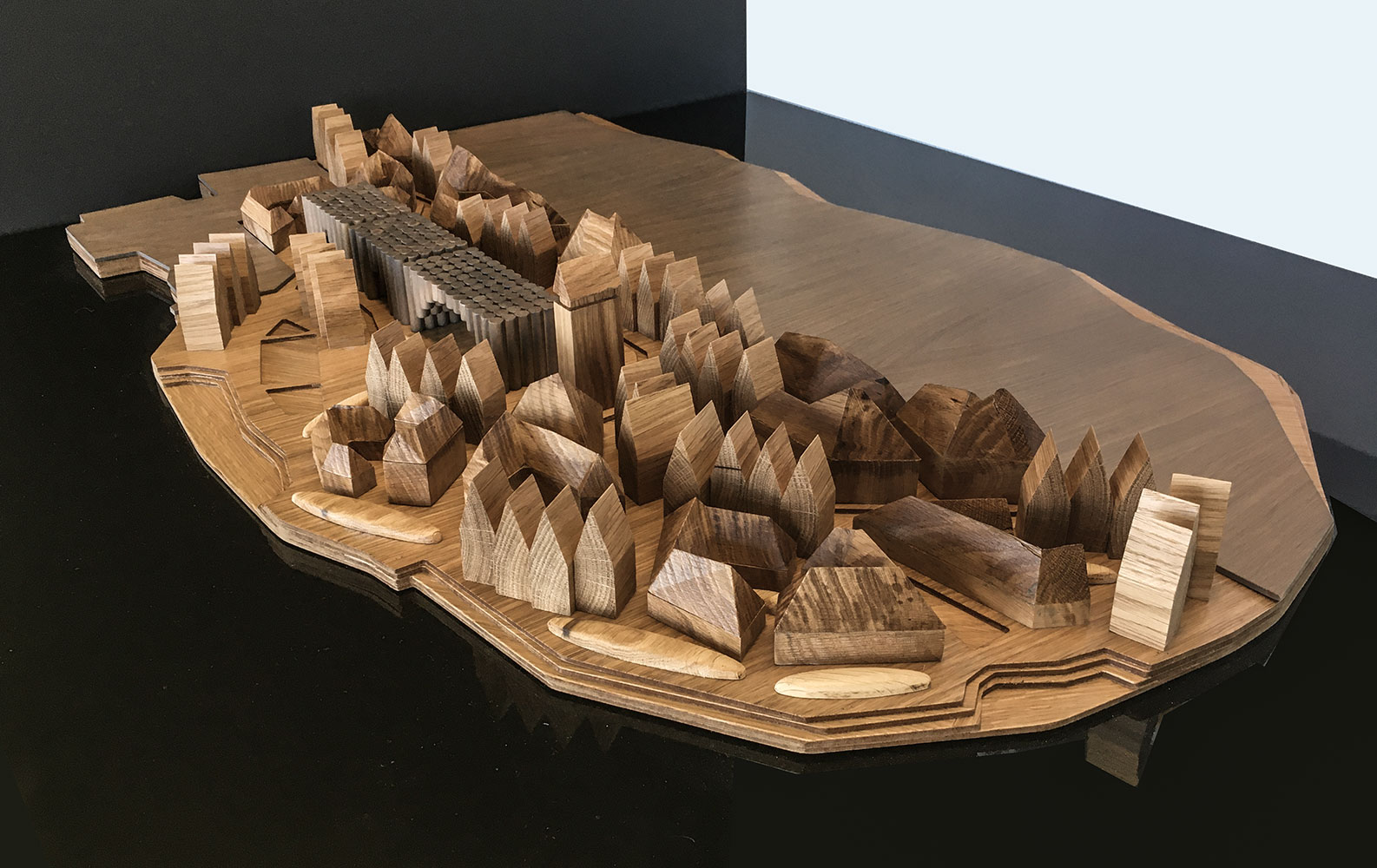
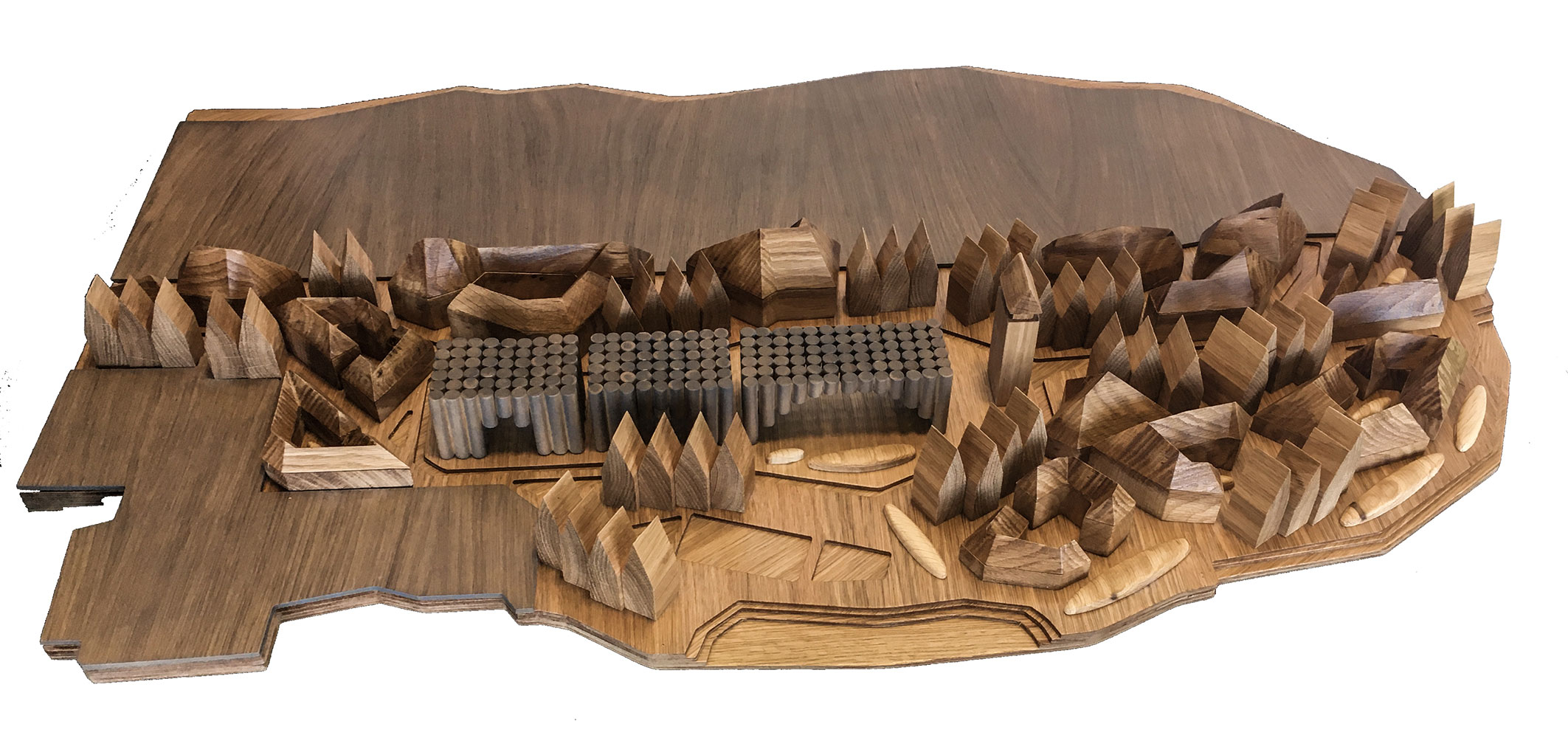
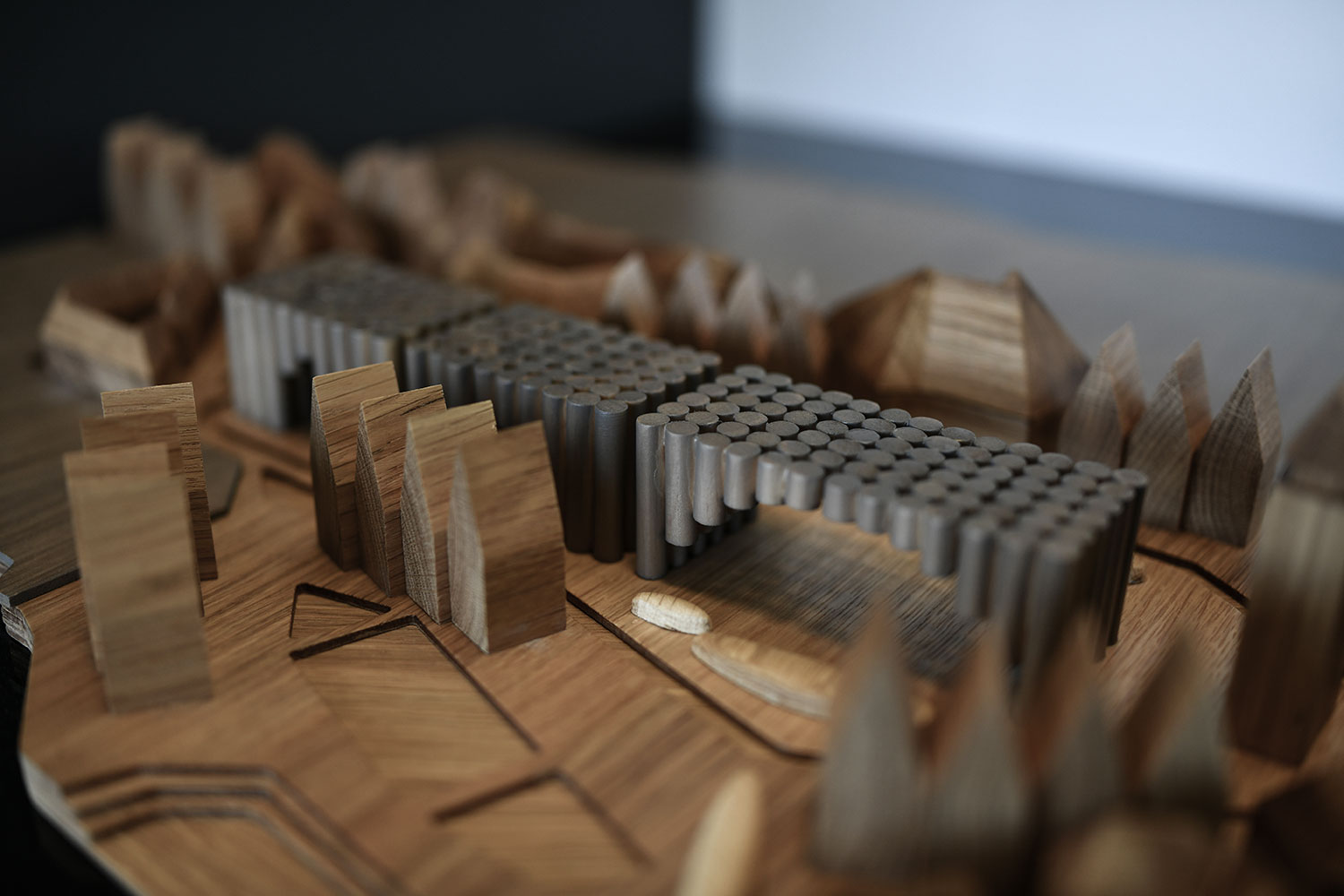
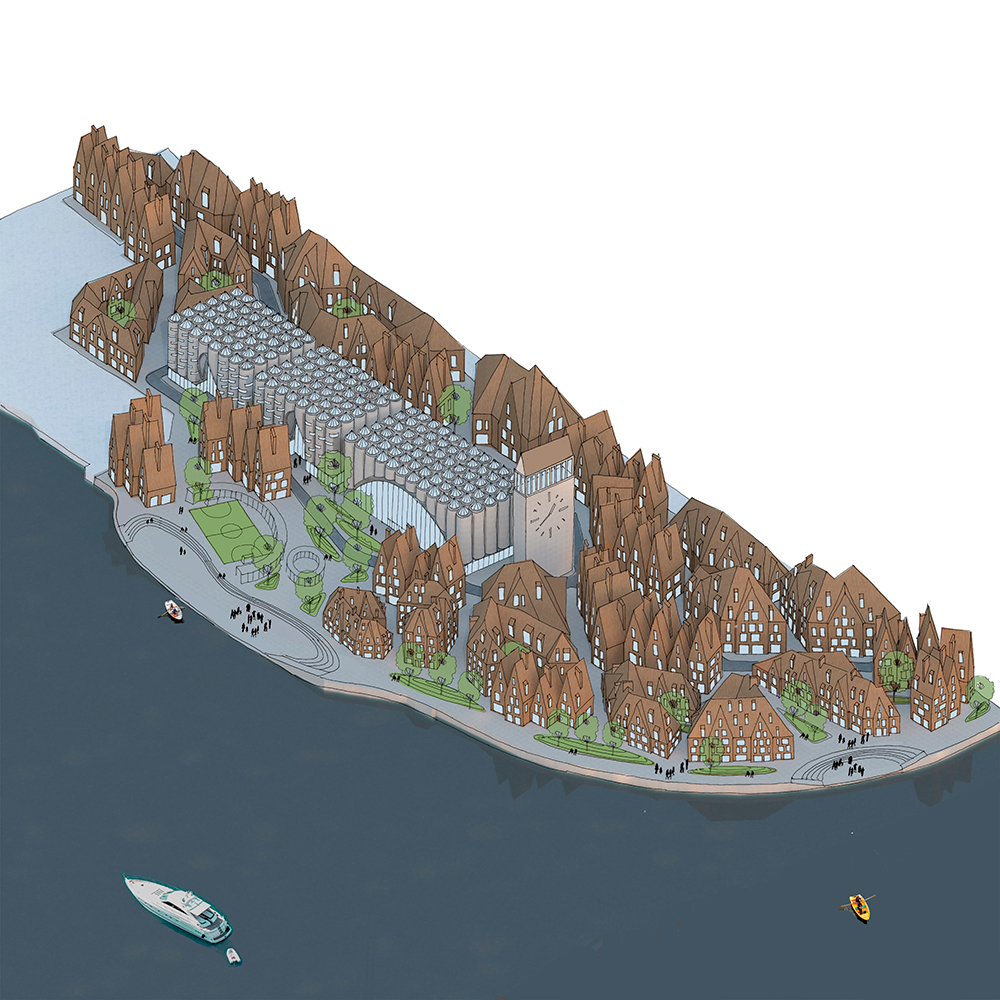
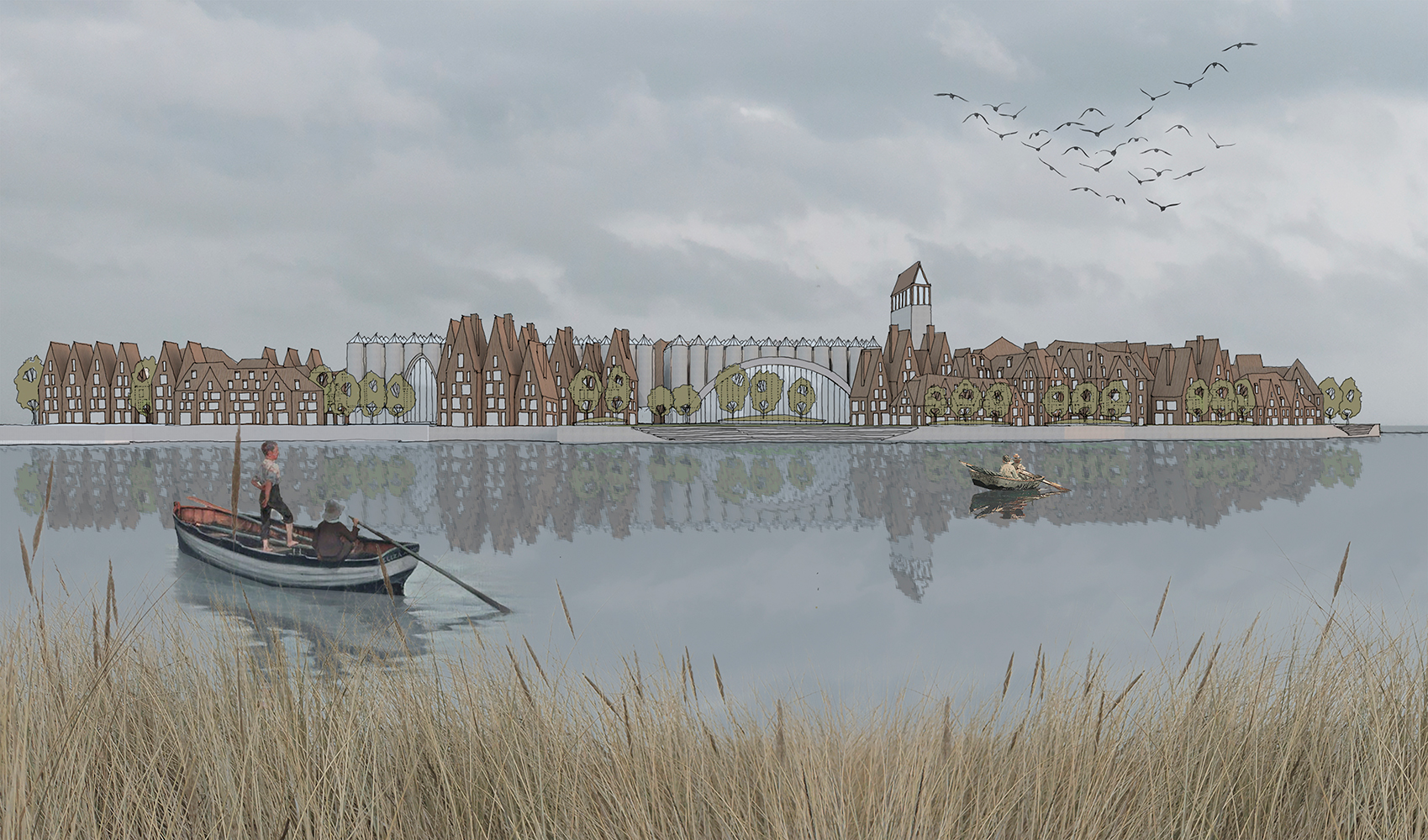
Kirlay 2.0
This project has been given the poetic name «Kyrlay 2.0» after a line from the faery tale «Shurale» by the Tatar writer Gabdulla Tuqay. The image of the beautiful and prosperous aula (mountain village} sung by Tuqay has inspired this idea for transforming the territory of the old elevator. The elevator building itself is to be preserved as indisputably the most iconic feature of the entire site; however, its composition and structural integrity are to b€ radically reconceived for this project. Most importantly, this gigantic tripartite structure is to become three freestanding blocks, each of which will have its own function – spa hotel, business centre, and market Each block’s function will determine its perimeter structures, where windows are necessary on all levels, numerous horizontal slits will be cut into the reinforced- concrete cylinders of the silo towers; in the case of the market block, on the other hand, the cylinders will have a single arched aperture, which will be all-glass. Additionally, each tower will have a skylight – a move that will not merely give the internal spaces additional natural light, but also make it possible to create a more striking ‘nocturnal’ image for the renovated elevator, turning it into a lighthouse conspicuous from every point in the city. The entire territory around the elevator is to be given over to a dense network of pedestrian streets linking 3-5-storey residential street blocks of emphatically traditional architecture. The ground floors of the residential buildings are to be used for cafes, small shops, cozy workshops, and service units. The project also provides for systematic landscaping, including of the riverbank. with the creation of a system of green public spaces and comfortable descents to the water’s edge.
